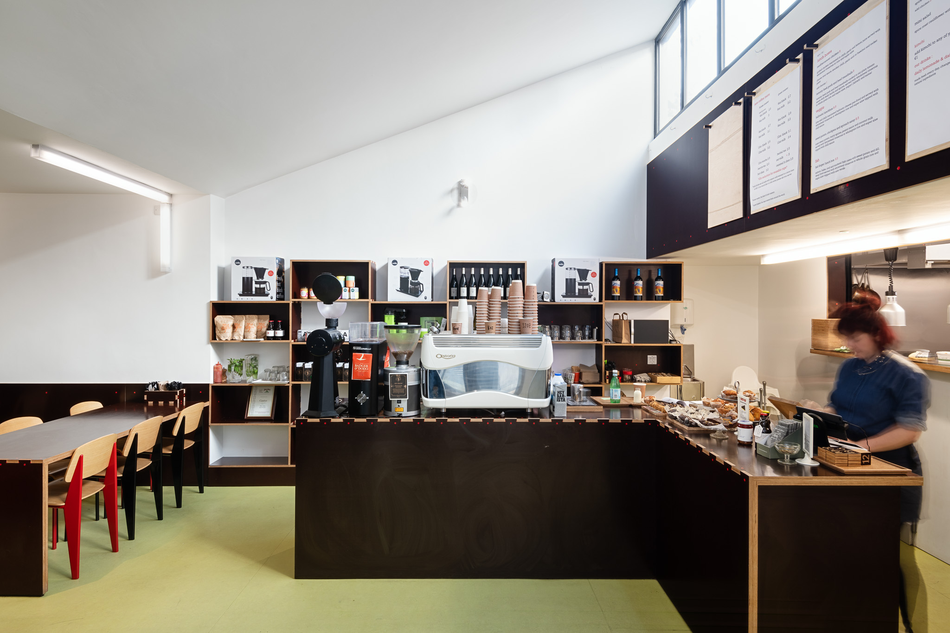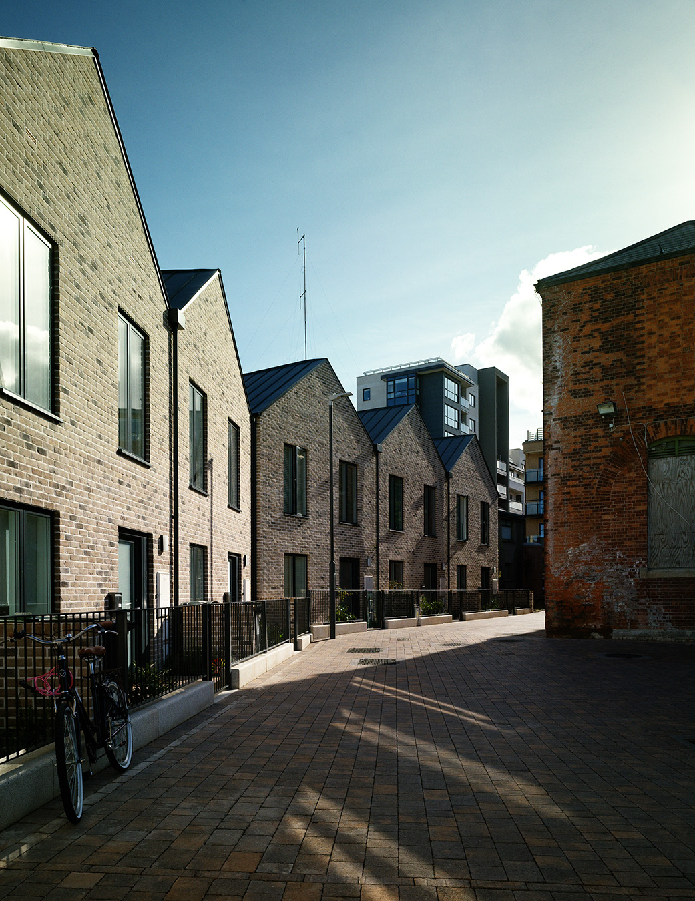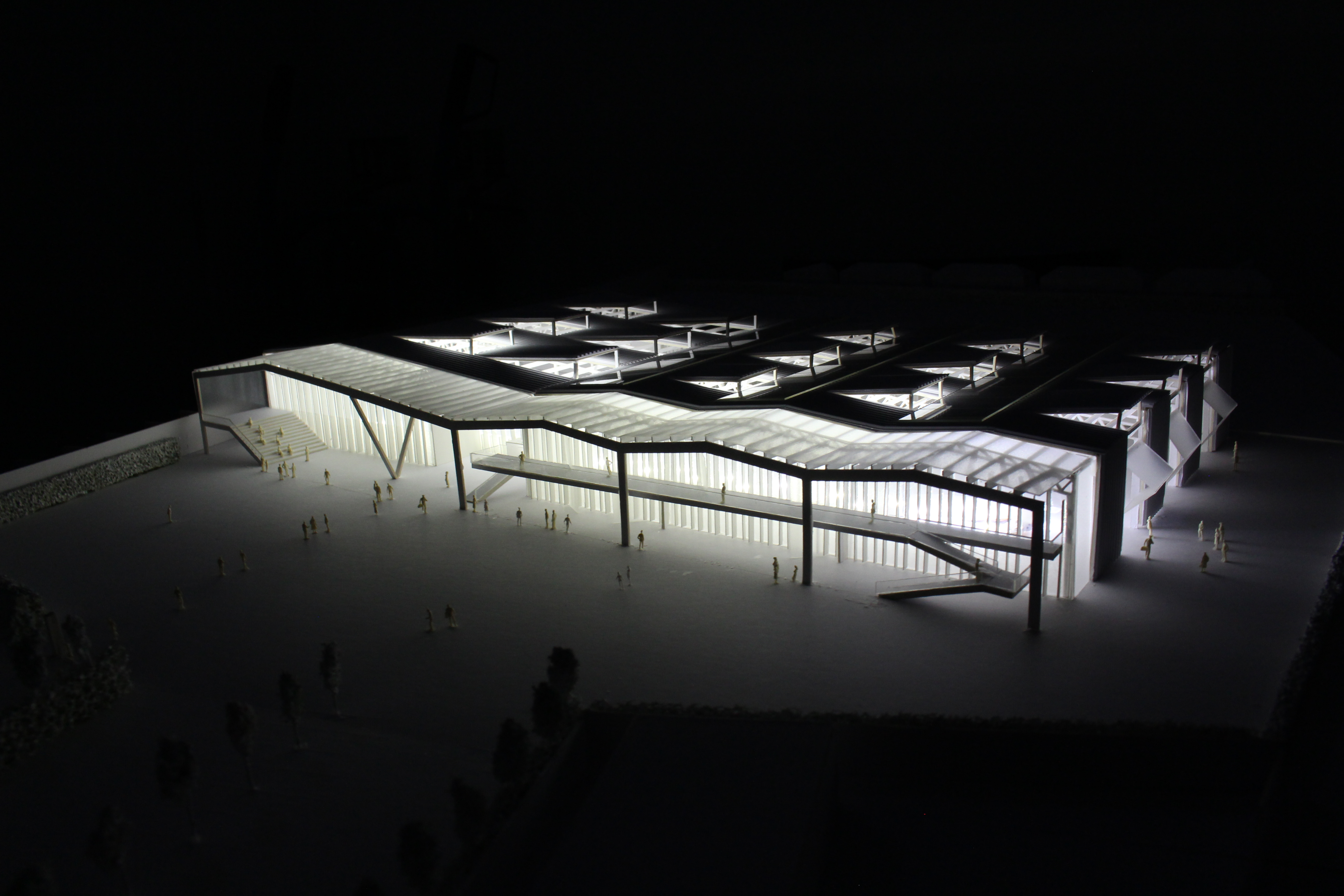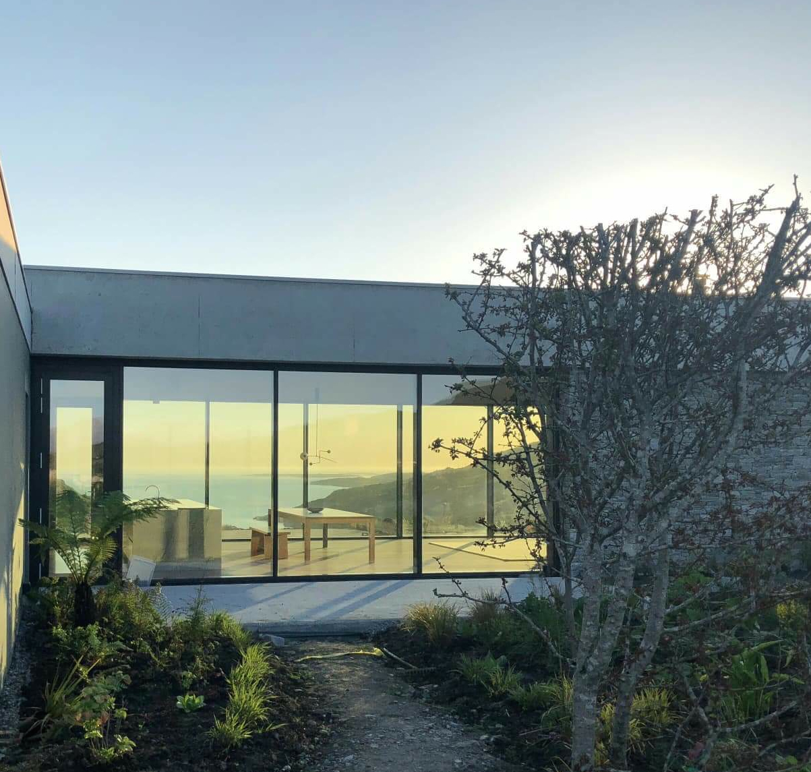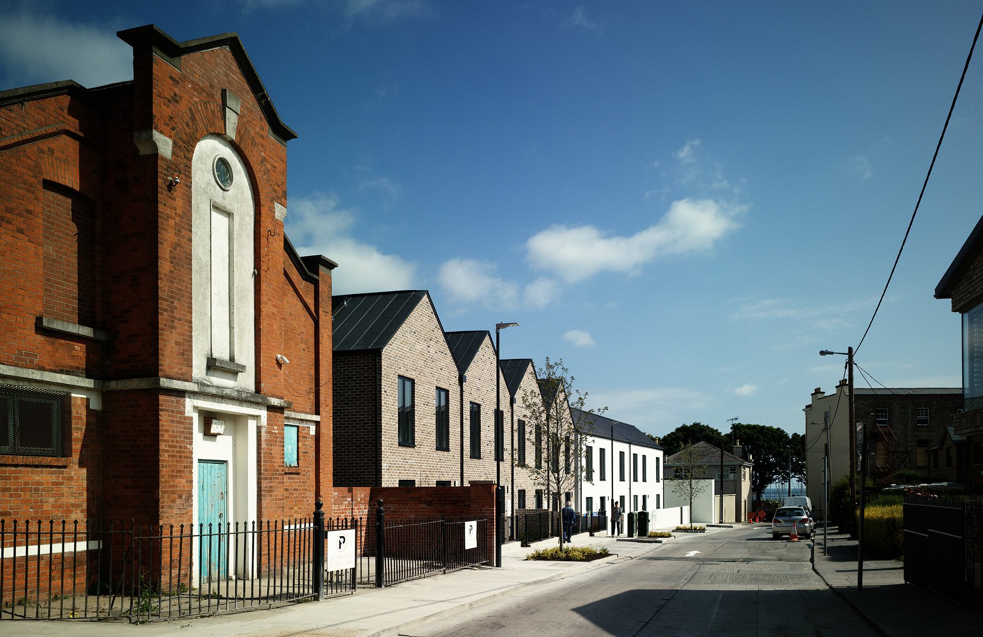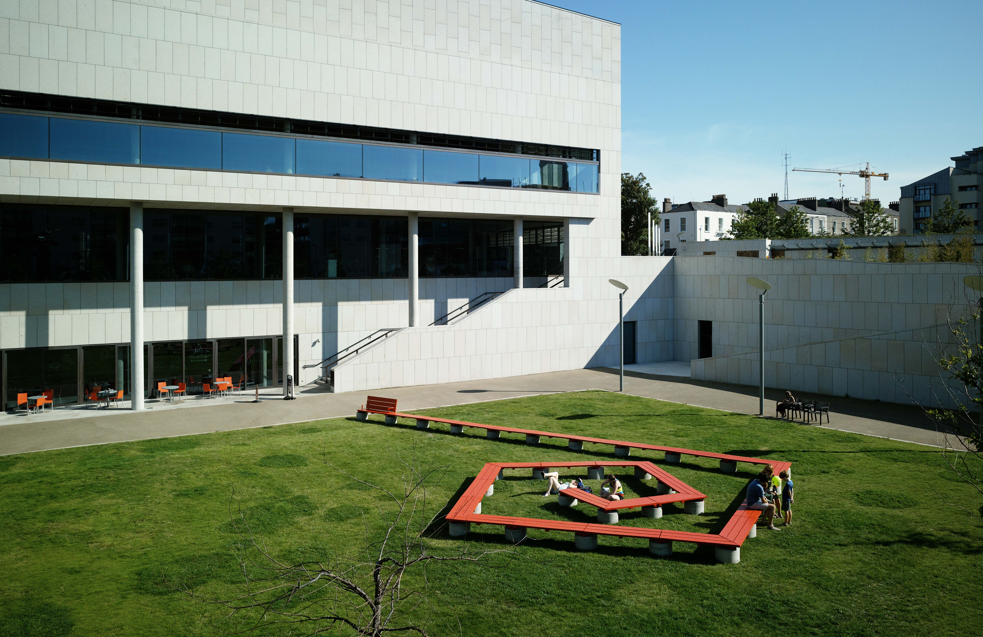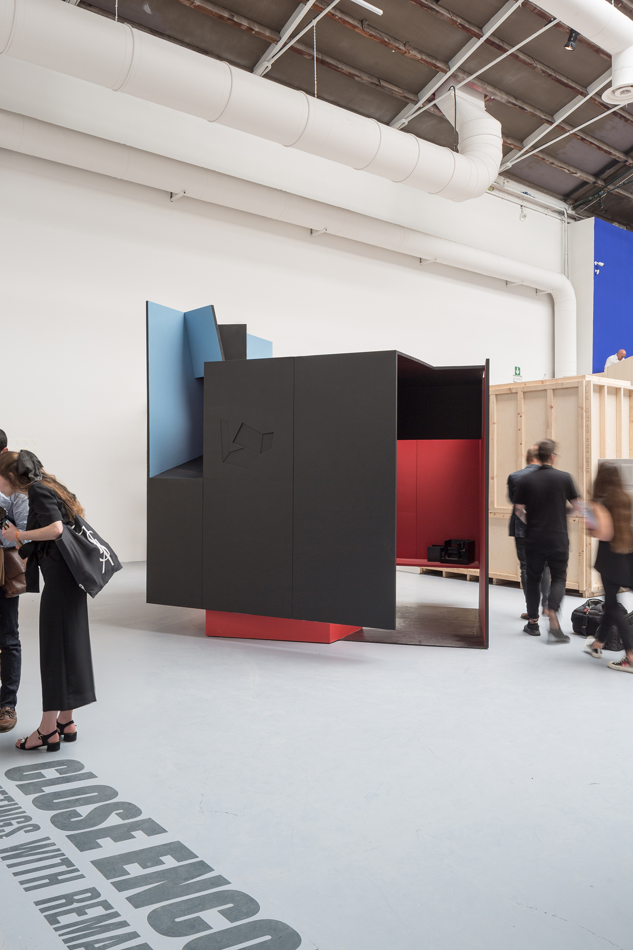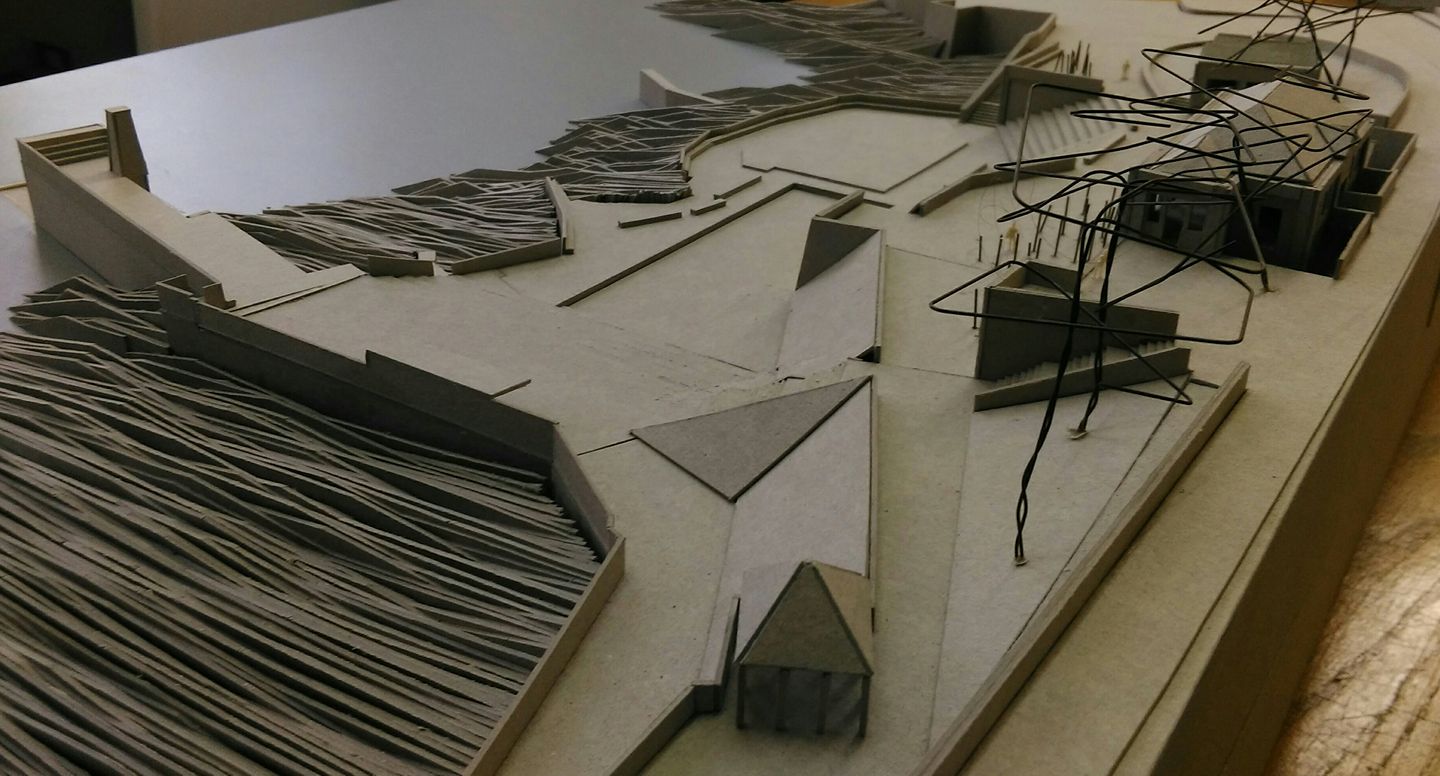Odyssey : Oiza / Oteiza, A2’s installation in ‘Close Encounter – Meetings with Remarkable Buildings’at Venice Architecture Biennale 2018.
A2 were one of sixteen Irish practices invited to participate in this exhibition by the Curators Grafton Architects. Our proposal is an abstracted representation of the Fundación Oteiza in Alzuzu, Navarra, Spain – a building that A2 were nominated. Our proposal is the outcome of an iterative exploration of the shared work of architect Javier Sáenz De Oíza and sculptor Jorge Oteiza.
Our process began with a painting Oteiza frequently referenced, ‘The Battle of San Romano’ by Paulo Uccello c.1435-1460, where a shielded contender is placed within an epic landscape of travel and metaphysics. The portrait contains many themes: covering, lines, journey, metaphysics, destiny, arms, contest, action and narrative.
A series of model studies of Oteiza’s work followed – a taxonomy of Oteiza’s quest to render visible emptiness – empty space. Oteiza sets out to make these sharp and silent, vigilant and empty. A suite of 15 models are contained within the installation to illustrate this quest. In their successive states they can be seen to mutate with absolute autonomy, like an animate being. Theses works are living artefacts; protective and defensive instruments. In parallel with this A2 were concerned with how Oíza controls light to form atmosphere; how he sets up relationships with Oteiza’s work and how he guides movement.
A2 propose a fundamentally spatial and energetic artifact that has darkness and mystery at its core. We wish to explore this circulatory or in-between space of the foundation building – indirect light, inclined ramped circulation; central darkness of the Main Hall; and finally inclined roof-lit galleries above. To make this manifest, we propose to enclose an ‘external dark space’ within an inside layered space to explore the gap between, thickness, depth and intimacy.



