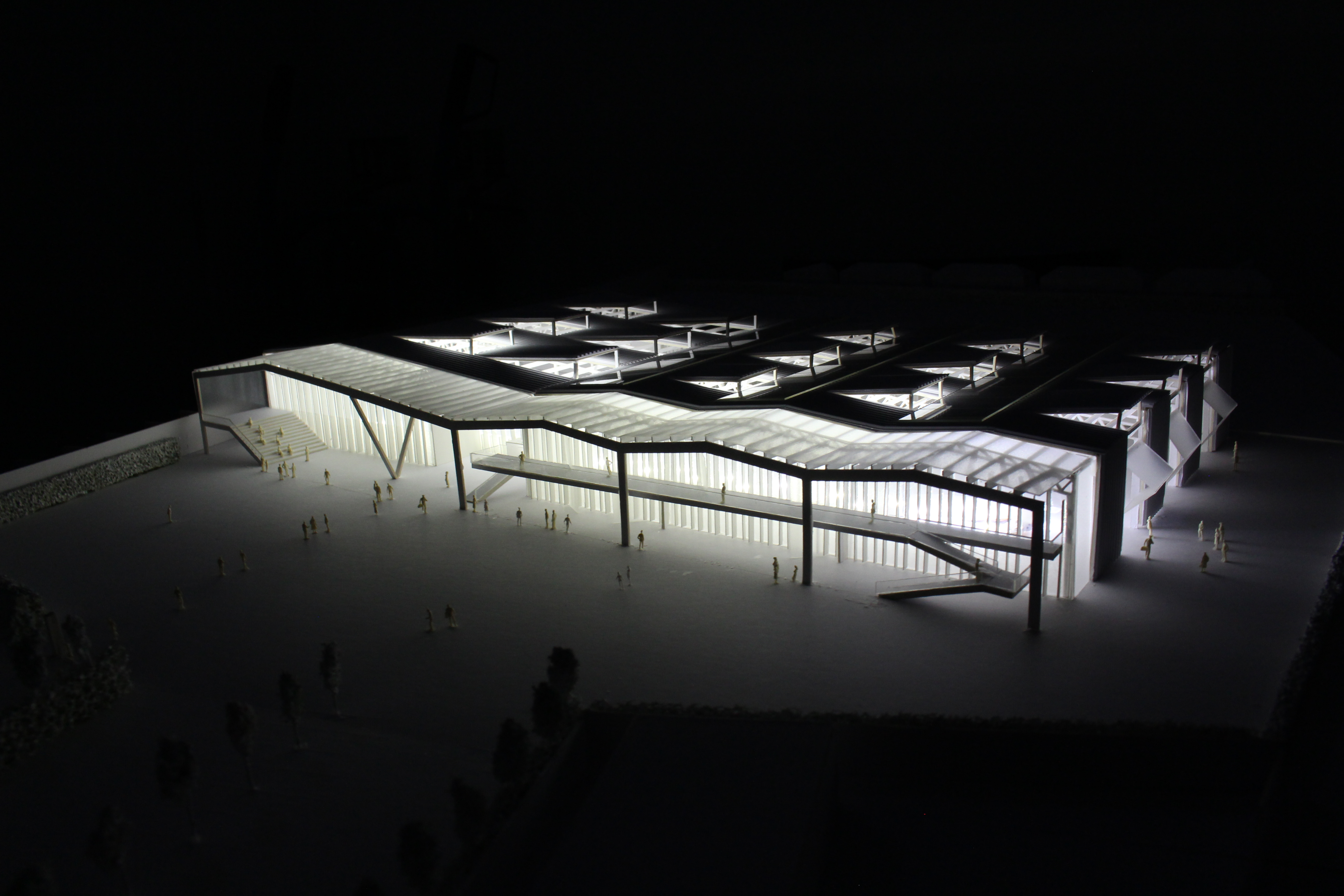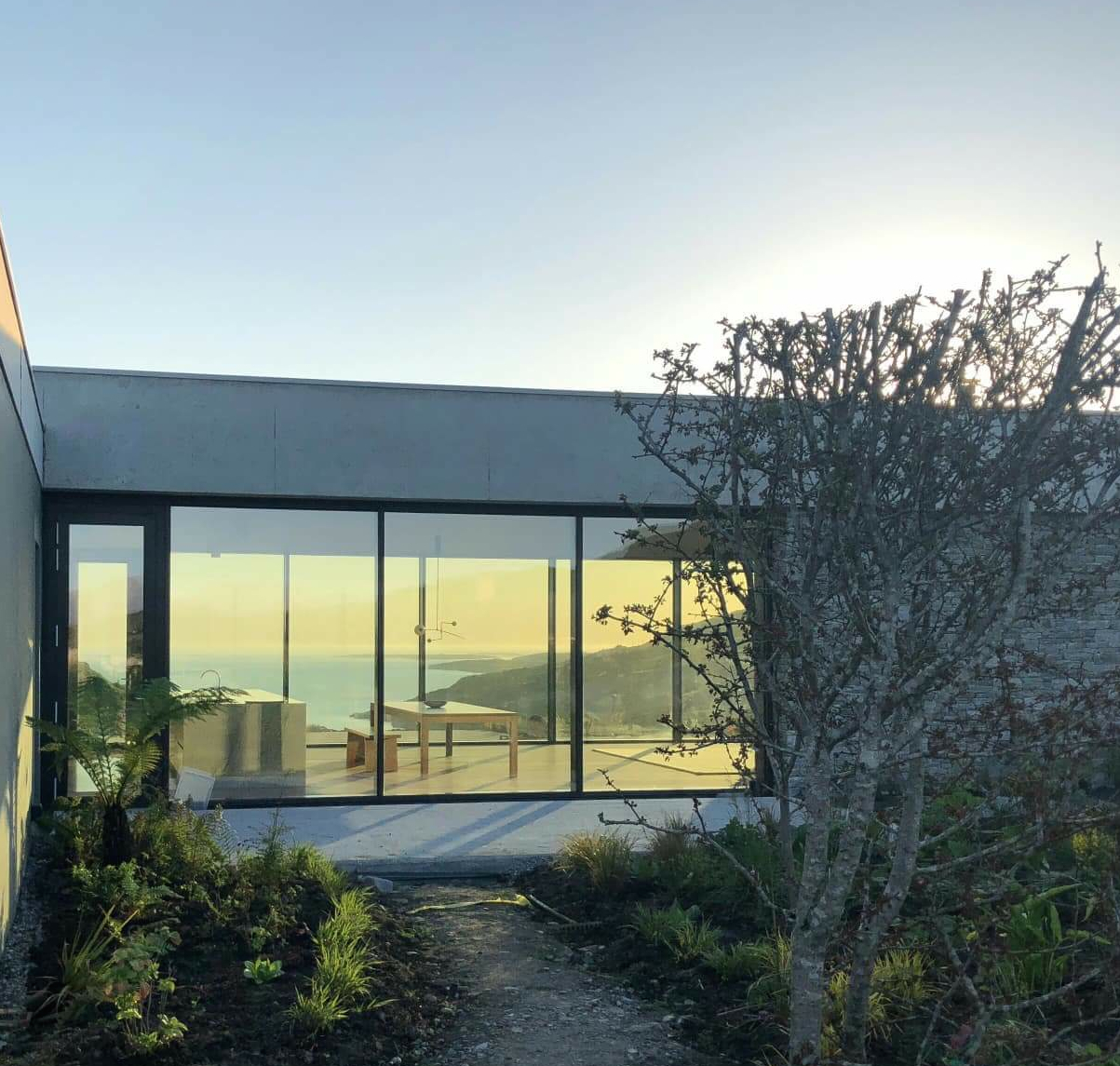
A2 are delighted to be working with Dublin Institute of Technology on their new Broombridge Campus. The new campus will provide recreational and educational facilities for DIT Community, students and staff including sports facilities, social areas and educational spaces for design & build activities for the delivery of applied learning, innovation, enterprise and research education and training.
The architectural strategy is to create a front forecourt that is a place of making, experiment and innovation for 1:1 workshop prototyping; unite the existing buildings under one roof to give the proposed building a clear identity; manipulate the new roof profile to allow for a series of serrated north-facing roof lights as well as a solar PV farm that maximises the energy potential of the new building – rainwater is also to be harvested off the roof to allow the grey water to be used for toilets; invigorate the front facade by adding a new bay of covered external space that allows the users of the building to take advantage of useful external space; make a larch timber facade that exploits the full potential of Irish timber and emerging timber building technology in Ireland;


