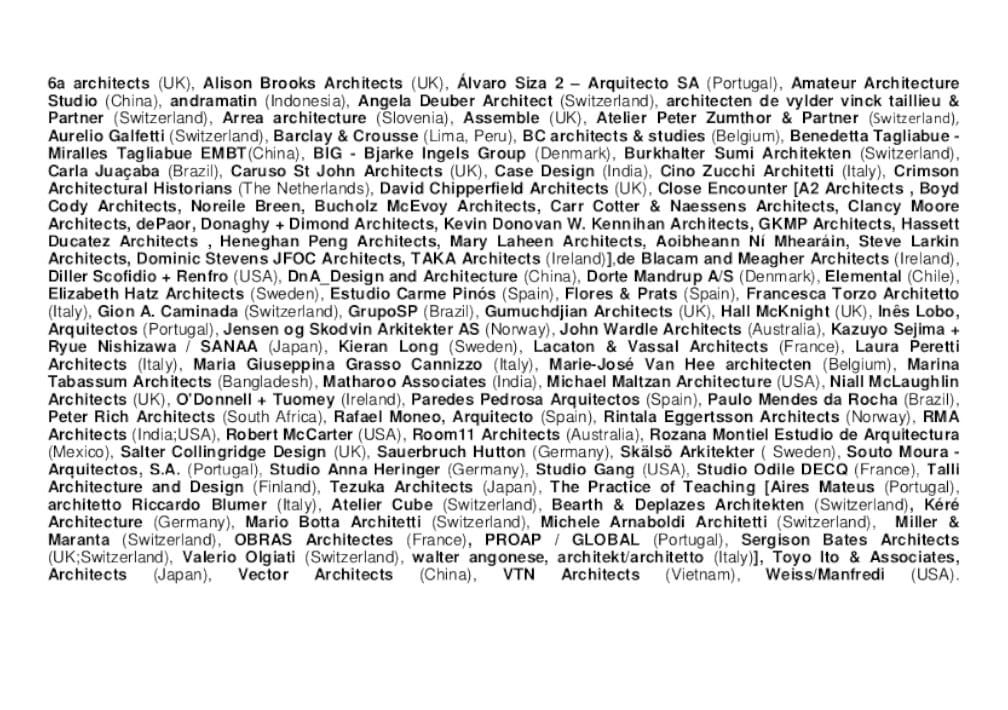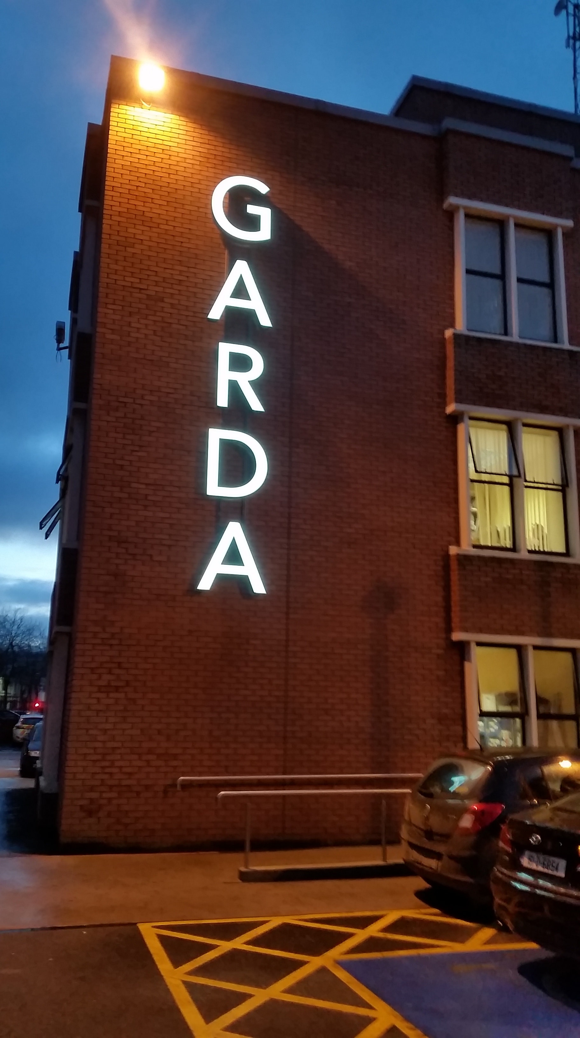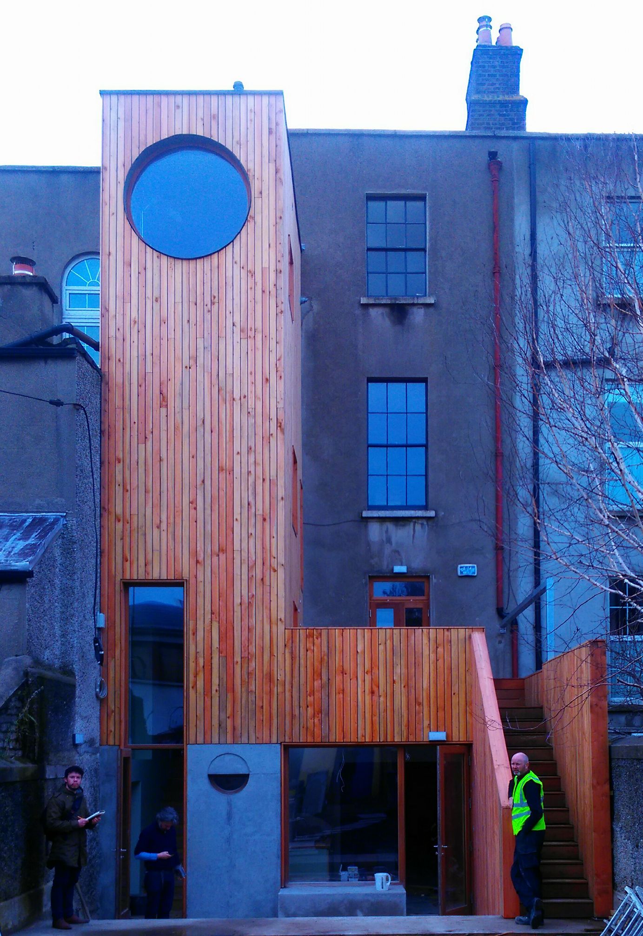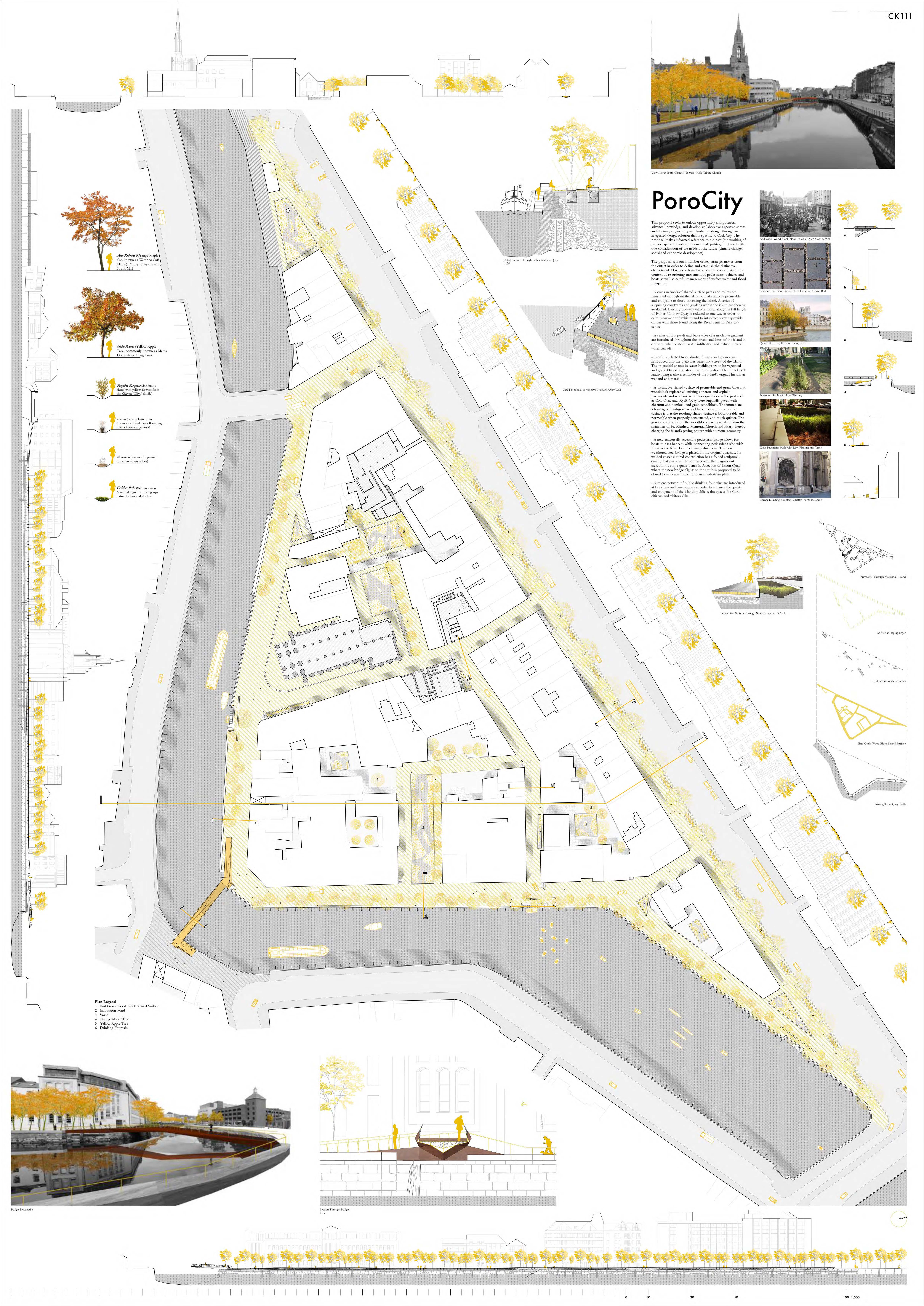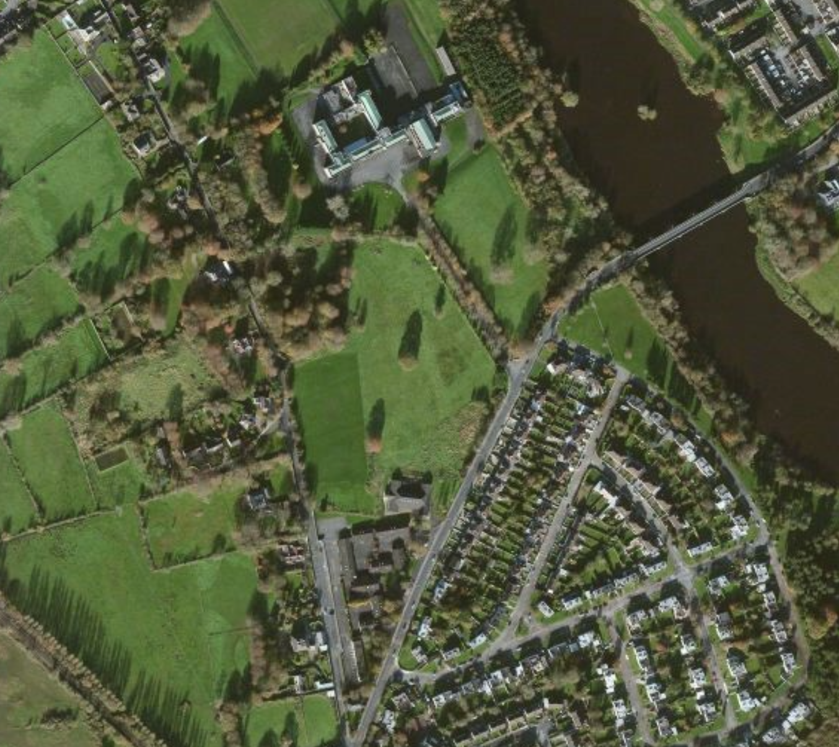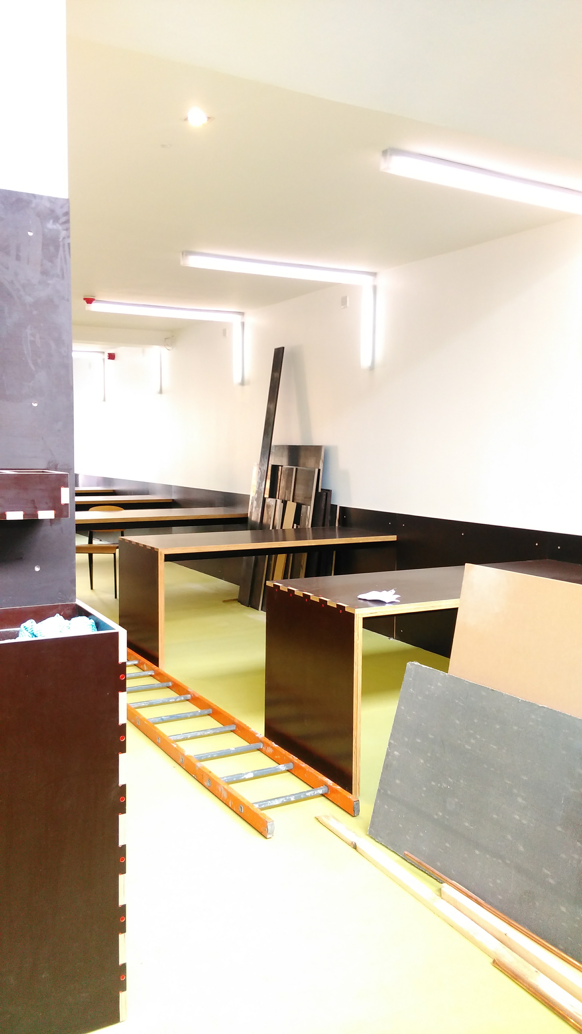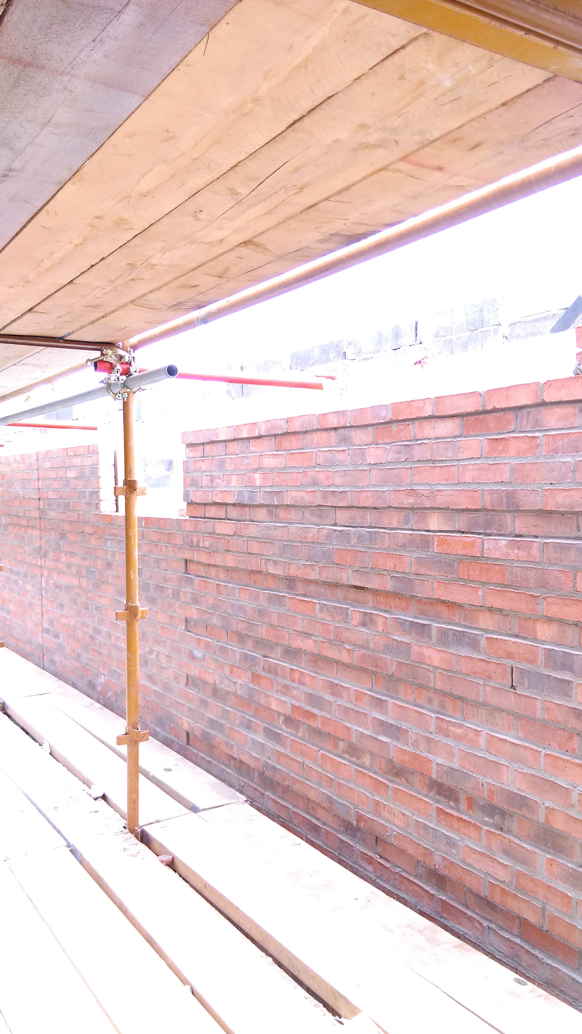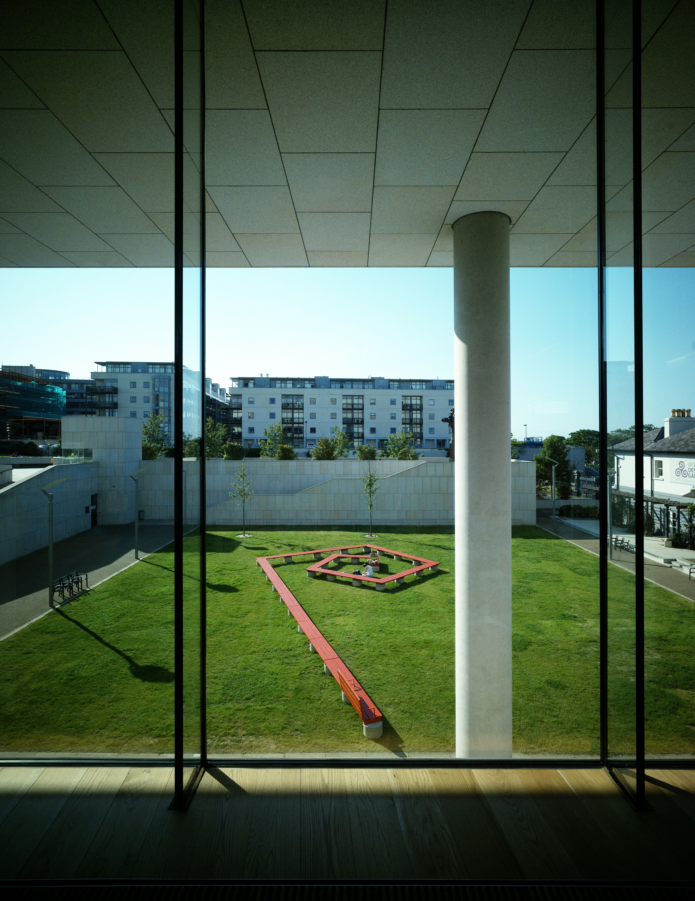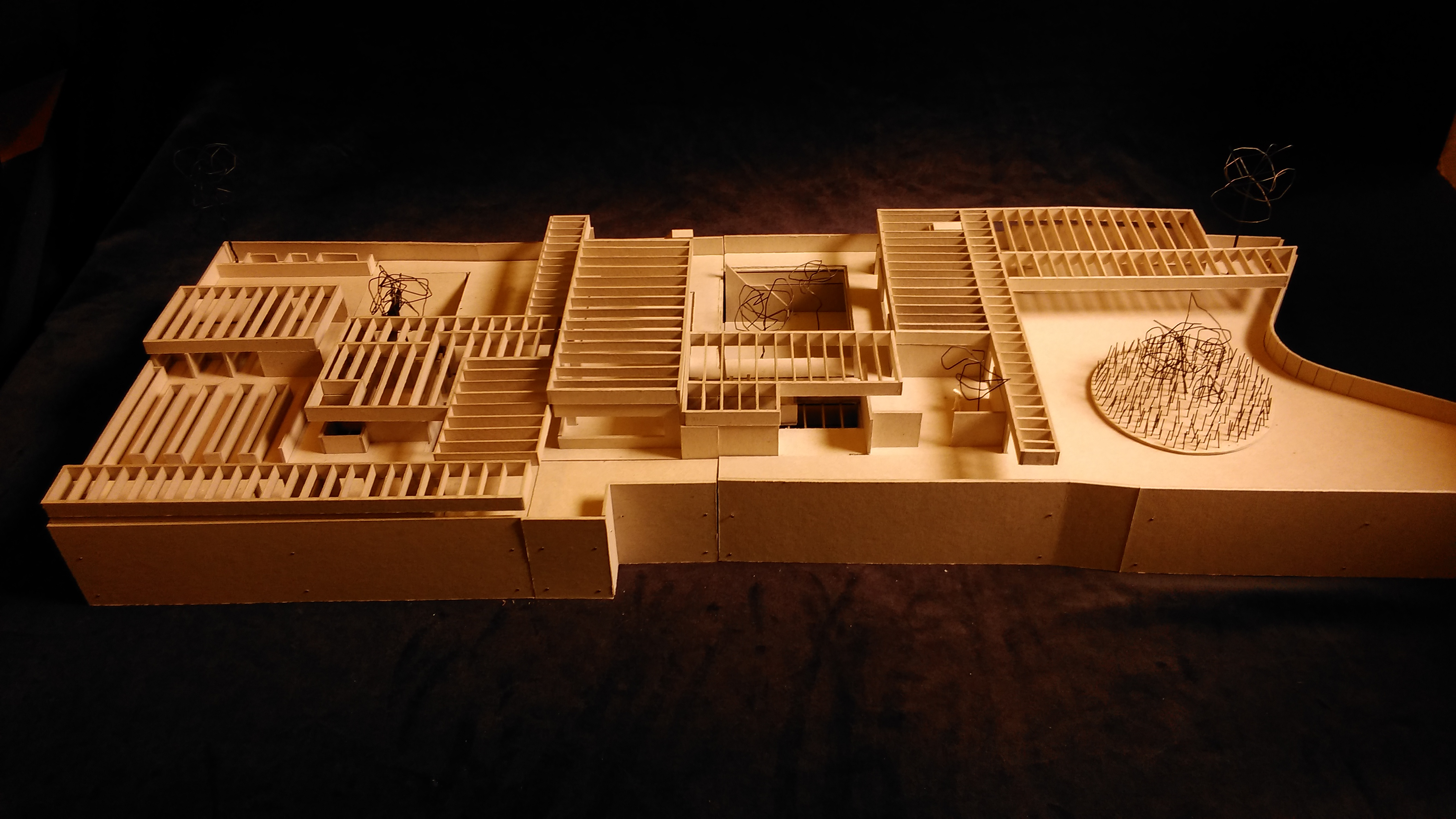A2 are delighted to have been awarded 2nd place in The Morrison’s Island International Design Competition in Cork City. Yvonne Farrell of Grafton Architects, Chair of the Jury, cited as follows:
‘This elegant and intelligent proposal named: PoroCity, considered Morrison’s Island in its totality, as defined by the River Lee on two sides and the South Mall on the remaining side. The strength of this proposal is that it imagines a holistic, integrated solution where architecture, engineering and landscape design overlap to form a coherent strategy. It envisages the cooperation of various stakeholders in the area, where gardens, pools and open spaces offer a new public network for the citizens to enjoy, as well as providing a system of soakage areas and swales intended to deal with excess water at critical times. The Jury found this integrated approach to be an important and meaningful addition to the discussion of urban flooding and future strategies.’
