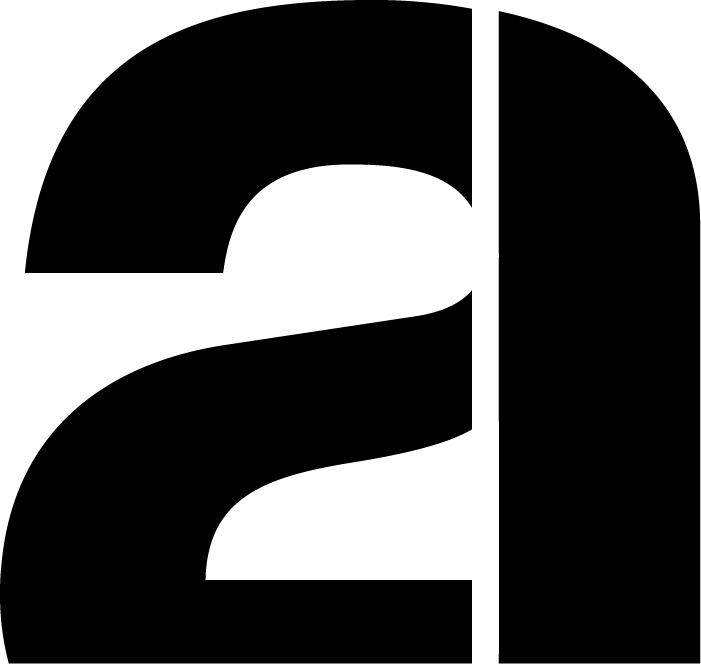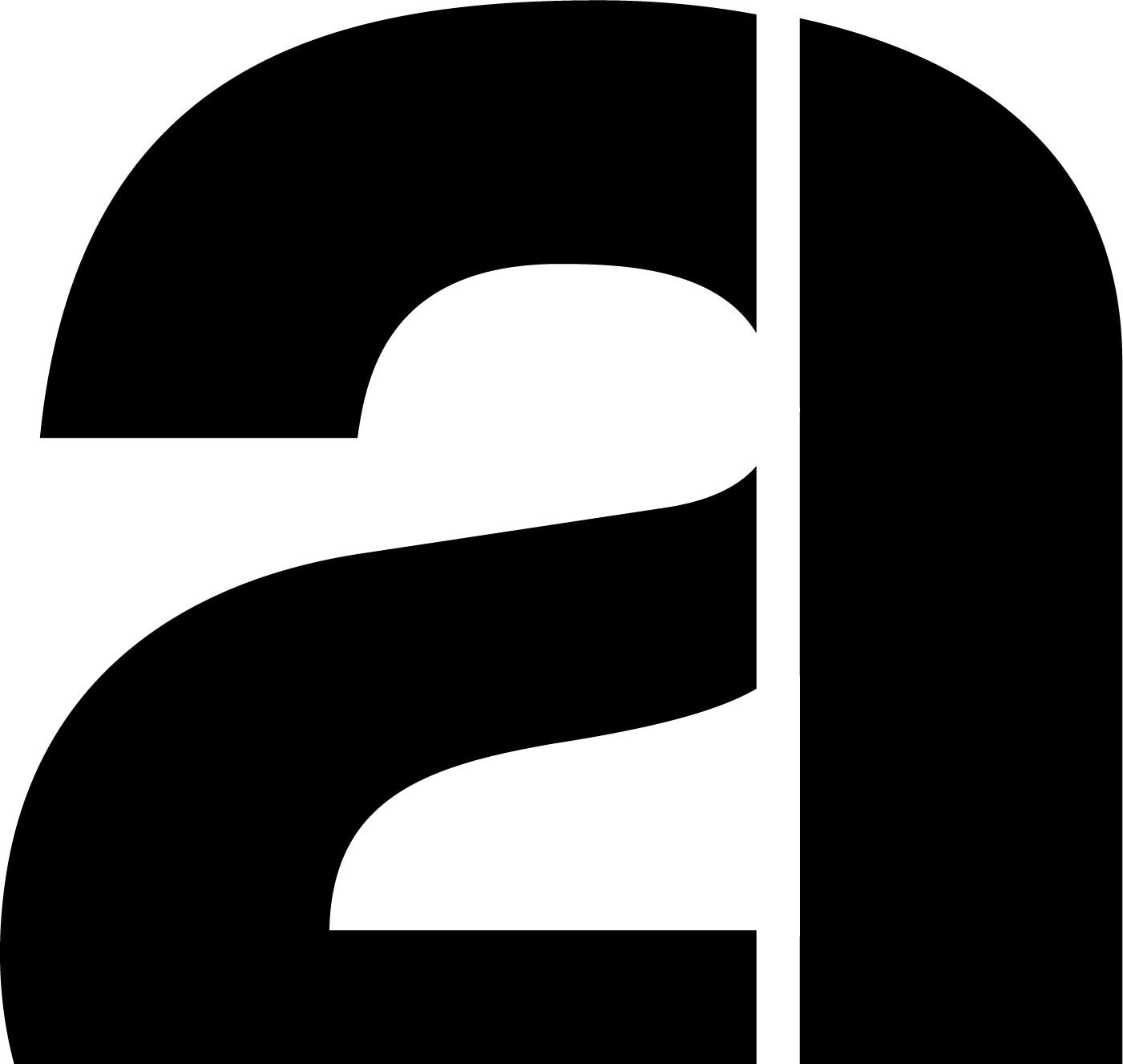

















Townhouse, Clifden
A narrow three-storey country townhouse from the 1840’s, in severe dilapidation for many years, is refurbished and extended to accommodate a three-bedroom home. A palette of modest and robust materials is used to allow the house to settle into its shared urban context of streetscape and backlands. In doing so the fabric of a quintessentially Irish townscape is complemented and reinforced.
Little of the fabric of the house was possible to keep except for the front and rear walls and stairs. The opportunity thereby arose to add strengthened floorplates, improve services provision and insulation and extend the ground floor with a kitchen/dining space and external terrace to the rear.
The house interior is crafted to take advantage of both its orientation and its location directly onto the street as well as terrace views onto the town fairground to the rear and distant views of the Twelve Bens beyond. The insertion of a large rooflight in a central location ensures good daylight to all internal spaces. A variety of interconnected living spaces are made internally with carefully considered finishes, fixtures and fittings.

