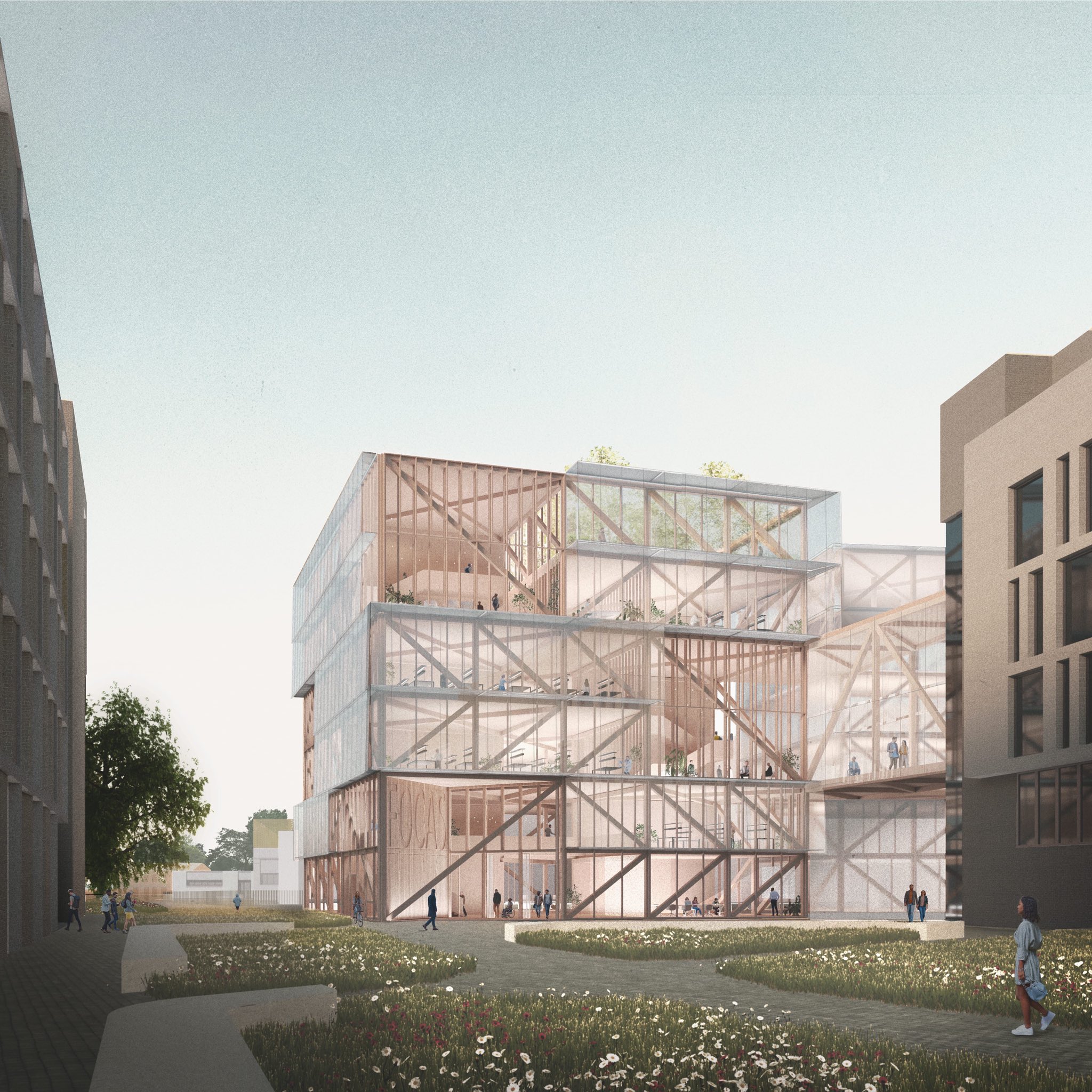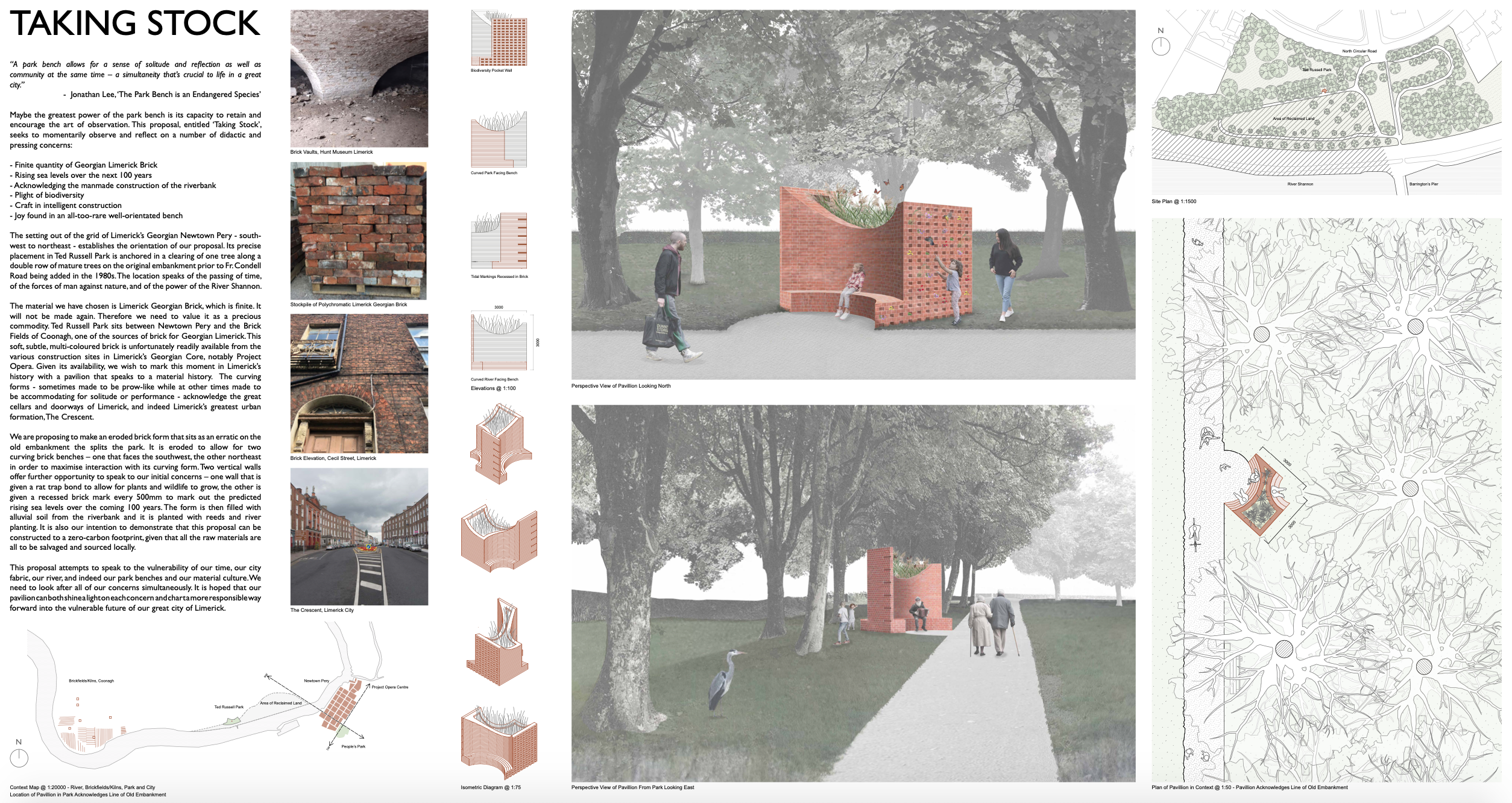
A2 close this year with our shortlisted two-stage competition entry for Grangegorman FOCAS Research Hub for TU Dublin.
Compact in form thereby minimising embodied carbon, close attention was paid to space planning to optimise orientation for different uses. The façade was environmentally responsive aimed at reducing energy demand and consumption and by extension operational carbon. Each elevation responded to its environment including solar gain and overshadowing from its surroundings. Daylight was maximised as both beneficial to health and wellbeing as well as energy use. Solar gains were minimised through use of shading for glazed elements and balancing glazed and solid elements in the façade. The planting strategy provided a degree of shading, both acoustic and thermal, as well as natural air cleansing.
The rigour of both plan and cross section enabled differing configurations on each floor, to meet the current and future needs of FOCAS, and presented opportunities for external garden terraces that enhanced the health and well-being of users and softened and animated the architecture as they moved playfully around the form to capitalise on available views. Through passive design measures building services systems were minimised.


